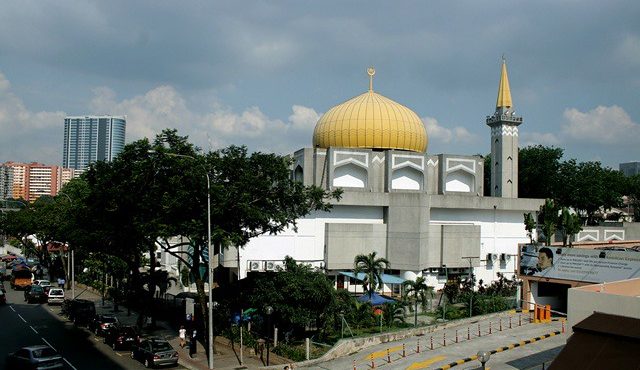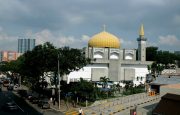Description
Masjid Saidina Abu Bakar As-Siddiq is amongst the earliest classic examples of a postmodern mosque in Malaysia. Nestled in the urban suburb of Bangsar in Kuala Lumpur, the mosque represents the pan- Islamic style that is heavily influenced by the Mughal and Arabian architectural typologies, designed to suit the local vernacular language in a modern manner. The mosque’s construction was initiated by the local Muslim residents in Bangsar of around 3,500 people living and working in the surrounding areas in 1976. The idea was brought forward to the attention of the Islamic Affairs Department of Malaysia, which had proposed to provide funds to match the contributions received from the public. Due to the overwhelming response received, the department graciously contributed about 70 per cent of the total cost, along with some contributions from overseas. The mosque’s client was recorded as the Ministry of Federal Territories, and together with close collaboration between the architect, residents and the developer, it managed to obtain the current strategic site.
During the design phase, the architect, Dato’ Ar. Hj Hajeedar bin Hj Abdul Majid, worked closely with the first former Mufti (religious leader) of the Kuala Lumpur Federal Territory, Tan Sri Dato’ Sheikh Abdul Mohsein bin Hj Salleh. In the design brief, the architect was asked to design a modular and standard ‘template’ for a modern mosque that will be built in the city in years to come. The design of the Masjid Saidina Abu Bakar As-Siddiq was accepted, and the construction began in 1978 and completed in
1982. It was officiated by the seventh Yang di-Pertuan Agong of Malaysia, Sultan Haji Ahmad Shah Al- Musta’in Billah. The mosque had been successfully used a mode or a template for a modern mosque design during 1980s.
It had also drawn international attention when a similar design was replicated in the construction of the Al-Sultan Muhammad Thakurufaanu Al Auzam Mosque or the Islamic Centre in Male, Maldives. The government of Maldives saw the mosque’s building as both functional and suitable for its climate and socio-cultural conditions. Fitted into a piece of a triangle site, the mosque’s building is tilted along the qibla axis, with adequate space for future expansion. The bulbous gold dome sits majestically on the upper tier of the reinforced concrete structure clad in grey wash, which spans across the three storeys.
Inspired by the motif of the National Mosque Kuala Lumpur, the umbrella-like pointed roof is crowned above the freestanding minaret.
The square layout plan of the prayer hall is based on the traditional Mughal model; despite the lack of a courtyard, it has a wide overspill prayer area and staircase access from various sides of the building. On the first floor is the female prayer gallery, while the ground floor accommodates the entrance area, ablution facilities, classrooms, office spaces and a library. The main prayer hall is naturally illuminated and ventilated through the stained-glass windows and the sliding screen doors. The cube form is strengthened with the exposed dome support structures and pointed mihrab niche, where the minbar is also placed. A pair of large Quranic tablets made out of timber is set symmetrically on the front qibla wall (Aziz, A. A., 2016).




There are no reviews yet.