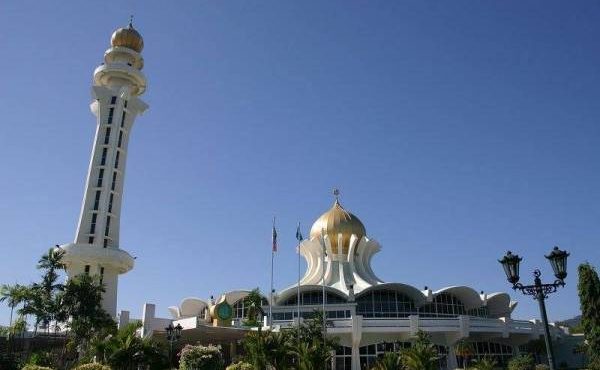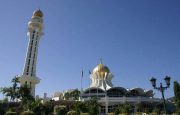Description
Masjid Negeri of Pulau Pinang is amongst the impressive examples of modernist period mosques in the country. Completed in 1980, it saw the epitome of a long history of mosque establishment and Islamic development in the state. Located within the neighbourhood of many institutional buildings, as well as residential areas, it is also located not too far from the UNESCO World Heritage City of George Town in Pulau Pinang. It has served and been used by the local Muslim residents and workers, as well as for the state’s Islamic functions and affairs, since its completion.
The idea of a state mosque was first proposed by the Father of Malaysia, the first Prime Minister, Tunku Abdul Rahman Putra Al-Haj, in 1968. It was later supported by the then Chief Minister and Yang di- Pertua Negeri of Pulau Pinang at that time, before forwarding to the Yang di-Pertuan Agong, as the Islamic head of the state. A drive to generate funds was initiated in 1975 and within four months, the intended amount had been successfully achieved. In 1977, at a site which belonged to the State Government, at the intersection of Jalan Air Itam and Green Lane, its foundation stone was laid by the former Yang di-Pertua Negeri of Pulau Pinang Tun Datuk Haji Sardon. It was also carried out in conjunction with his birthday celebration.
A team from the Public Works Department was tasked to design the mosque. Its design was very much influenced by the modernist style architecture, even though the style may have been less significant, and likely favoured in the 1980s. Based on a radial layout planning, the hyperboloid structure features
the iconic exposed concrete structure of the undulating parasol roof. The curvy rib then accentuates and encircles the main gold-plated onion-shaped dome, surmounted above the high drum on the pinnacle floor of the roof structure. It was said that the design was inspired by the architecture of the Brazilian modernist architect, Oscar Niemeyer, particularly his masterpiece architecture in the Brazilian capital city of Brasilia. It is reminiscent of his design for the Cathedral of Brasilia.
A round four-tiered minaret is located on the east side in between the ancillary blocks, where the other facilities are located. The two-storeyed main building is also influenced by vernacular architecture and tropical consideration, with a long, extended roof overhang surrounding the open veranda area. The main prayer hall is fully enclosed with tinted glass walls, hence providing a shaded interior area and air- conditioned space. The space frame structure supports the parasol roof and creates an elevated space inside. Encircling the space is an upper prayer gallery, with the exception of the qibla wall side.
The qibla wall has been retained conventionally, with many timber wall finishes, bearing the Quranic inscriptions. The immediate wall flanking the mihrab is finished in a marble wall, signifying the horseshoe pointed arch of the mihrab niche. The minbar, on the other hand, is detached inward towards the prayer space, with an elevated pulpit platform linked by a spiral flight of stairs (Aziz, A. A., 2016).




There are no reviews yet.