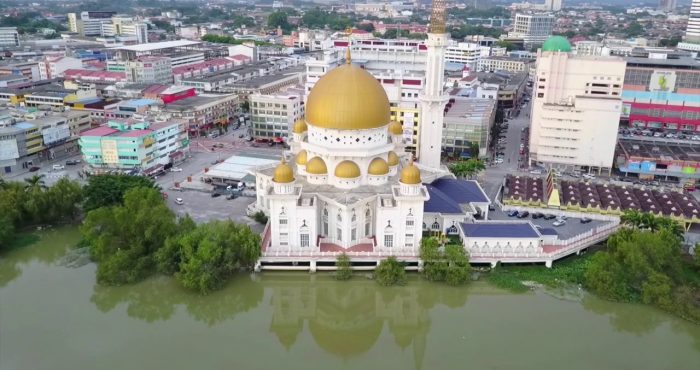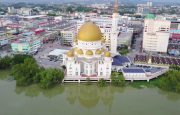Description
Built along the banks of the Klang River in Klang, the Royal Town of Selangor, a new landmark in the form of a mosque was built to serve the Muslim community in the area, thus altering the low-lying modern skyline. This new mosque was named the Masjid Bandar Diraja Klang. Its name was changed from Masjid Klang Utara to the present one upon its official opening by the Sultan of Selangor, Sultan Sharafuddin Idris Shah, in conjunction with the Sultan’s 64th birthday.
The mosque was built to relieve the over-crowded mosques in Klang during Friday prayers. This mosque was constructed on the northern side of the Klang River to serve the nearby residents neighbouring the traditional Javanese Market and low-rise commercial shop-office type buildings. It also caters to the growing Muslim population working and living in Klang Town.
Erected on the edge of the Klang River, the mosque is partially floating above the river with its silhouette mirrored continuously on the surface of the flowing Klang River. A raised reinforced concrete platform is built where the mosque’s compound area is located, featuring a central yellow bulbous dome and half- domes of Arabian influence to depict its Islamic character, hence offers contrast to the ordinary, monotonous surroundings and its modern architecture. The mosque was built to comprise the main prayer hall, female prayer area, office rooms, classrooms, outdoor prayer area, mortuary, pantry and a car park.
The main hemispherical dome sits high, with diamond-shaped clerestory window openings distributed over its base. Near to its base, eight half domes are arranged on each of its octagonal sides, with another four domes that sit on separate corner cupolas. A unique combination of exposed steel pinnacle that sits on top of the minaret structure offers a different character of the mosque’s minaret which is placed on the north-eastern side of the mosque building.
The mosque’s design is based on the shape of an Islamic geometrical shape of the Rub el Hizb, creating 16 angular sides wall of the main building added with another four side wings, foyer, veranda area and a detached ancillary block. The two storeyed edifice is purposely designed with the repetitive diamond-shaped pattern arches with Rub el Hizb patterns on its facade.
In contrast to its exterior design, the interior portrays an elaborate and grand design of the main prayer hall. The diamond-shaped fenestrations above the main prayer hall space illuminate the space below with diffused light. The female prayer gallery located above is indicated with half round balconies projected out on each half dome covering and decorated with intricate plasterwork on its main piers and arches supporting the balcony.
Keeping with the overall pattern designs, the front qibla wall is made prominent with the placement of a smaller dome above. A frame wall, akin to the facade diamond arch, is seen in the middle, where a minbar platform is inserted. Underneath the projected balcony is a narrow space provided to indicate the mihrab space (Aziz, A. A., 2016).




There are no reviews yet.