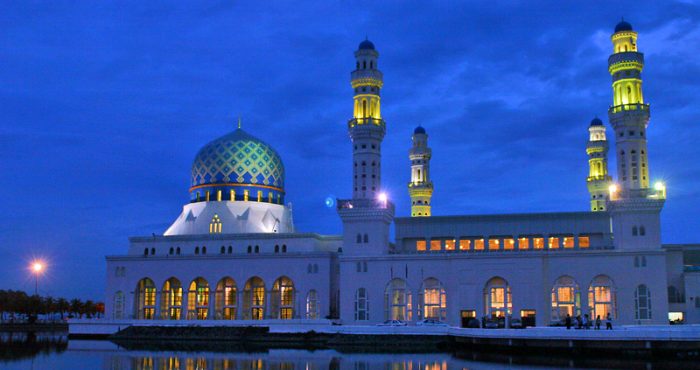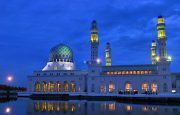Description
The picturesque view of this mosque makes it one of the main attractions in Kota Kinabalu, the capital city of Sabah. Situated on the eastern site overlooking Likas Bay, the City Mosque is a piece of a modern Islamic architectural edifice to mark Kota Kinabalu’s elevation to city status, as accorded by the Federal Government. Styled after the postmodernism design of the Arabian or Middle-Eastern typology, the mosque is the second most important mosque after the State Mosque. It serves the students and resident worshippers from Likas and the northern districts of Kota Kinabalu.
Inspired by the architecture of Masjid Al-Nabawi in Madinah, Saudi Arabia, the mosque is noted for its sturdy structure with a high pointed dome and four identical slender minarets. Its impressive beauty is often captured in reflections on the surface of the man-made lagoon, particularly during dawn or dusk, thus earning the name of ‘the floating mosque’ amongst the locals. It also depicts the neighbouring Kampung Air enclave of Likas Bay. The construction began in 1983, when it was first coined by the then Chief Minister of Sabah. It was only completed in 2000, following many obstacles and issues faced during the construction period, which lasted some 17 years. The mosque now houses the main prayer hall, female prayer gallery, inner courtyard, library, three madrasas. An ancillary block for staff quarters and a few amenity rooms, including a preventive care clinic and ATM machines. Arranged in a linear layout, the main prayer hall is identified with the main dome that sits on modified squinches. A series of high clerestory windows and side-tucked windows give the additional appearance of the blue-checkered dome with geometrical patterns. The dome is proportionately flanked by four round minarets of the square base with three tiers vaulted balconies and surmounted with round domes.
Many windows incorporated into the design help to provide natural lighting throughout the main prayer hall. It is also preceded by the use of an inner courtyard, which has been covered and used as an overspill prayer area. Four main round columns support the main dome squinch, fronting the qibla wall with high stained-glass windows placed high above. The mihrab is placed under the stained glass windows, with the use of green granite tiles and a square frame with Islamic calligraphic inscriptions. A smaller mihrab niche with a pointed arch is centrally placed with an Imam’s prayer spot. To the far right, an elevated minbar is built with a hanging timber roof platform (Aziz, A. A., 2016).





There are no reviews yet.