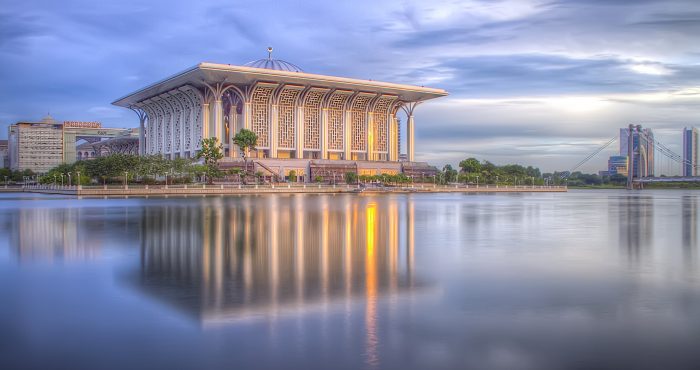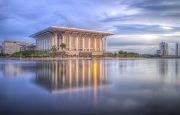Description
Masjid Tuanku Mizan Zainal Abidin was named after the country’s 13th Yang Di-Pertuan Agong (King of Malaysia) at that time, Al-Wathiqu Billah Tuanku Mizan Zainal Abidin Ibni Al-Marhum Sultan Mahmud Al-Muktafi Billah Shah. Able to fit up to 20,000 worshippers at a time, it began construction in April 2004 and was completed in August 2009.
The mosque was built out of 6000 tonnes of reinforced stainless steel which makes up 70 percent of its structure, earning it the moniker, Steel Mosque. A walkway named Qibla Walk connects the mosque to the nearby Putrajaya Corporation Complex. Employing a light, airy and transparent design concept, the mosque relies on natural ventilation and an air-cooling technology called ‘Gas District Cooling’ to ensure that the air within the building stays cool even without the use of fans or air conditioners. Lattice screens made from stainless steel surround its main prayer hall in place of walls, allowing free flow of air. Thirteen-metre glass panels imported from Germany, on which verses from the Holy Qur’an are engraved, adorn its interior, giving the impression of ‘floating verses’.
Unlike most mosques in the country, Masjid Tuanku Mizan Zainal Abidin didn’t borrow design ideas from the Middle East, but instead adopts a combination of Chinese and German architectural styles. And unlike most mosques, it doesn’t come with a minaret (Islamic Tourism Centre, 2013). The Steel Mosque is situated in a beautiful lakeside setting close to the offices of the Malaysian government administrative buildings in Putrajaya. As the second principal mosque after the Putra Mosque, located near the Prime Minister’s office, this mosque has become a significant landmark and tourist attraction in Putrajaya. The mosque has been rewarded with several awards, namely the Malaysian Institute of
Architects (PAM) Steel Awards 2011 for Interior Category and the Schott Architectural Glass Award 2006.
The mosque’s most peculiar feature is the ‘iron’ materials (steel and metal), which is employed extensively in its design: 70 per cent of the building materials are stainless steel. Its striking mesh facilitates daylight and natural ventilation into the mosque, thus eliminating the need for any artificial lighting or mechanical ventilation. The mesh element, known as mashrabiya screen, gives the mosque’s exterior a ‘filigree’ appearance. The deep overhang of the main building supported by tall arched steel columns feature the design that reflects elements of traditional Islamic architecture. Pointed arches used at the side aisles and naves of the prayer hall interior have resulted in a very high and lofty ceiling.
The vastness of the space contributes to the sense of humility and modesty to the worshippers, thus creating a tranquil, calm, ethereal space for praying.
The passive cooling concept is also attributed to the materials used in the mosque’s construction, including the marble flooring and the steel mesh that is used to cool the perimeter wall covering of its facade. The mesh ‘screens’ act as a shelter to protect the interior from the rain and direct sunlight. The high-volume space of the hall not only gives a monumental grandeur, but also enhances both the natural lighting and ventilation. The qibla wall, directly facing the lake is opened to the elements. It is indicated by a huge square portal. The wall comprises entirely of large panels of anti-reflective glass inscribed with Nasakh calligraphy. The mihrab is formed by a small, tiered, square portal finished with white glazed tiles. The seamlessly plain form combines perfectly with an elevated marble minbar to its right. The minbar is connected by a flight of stairs placed in front to its right and leads upwards to the
domed pulpit platform.




There are no reviews yet.