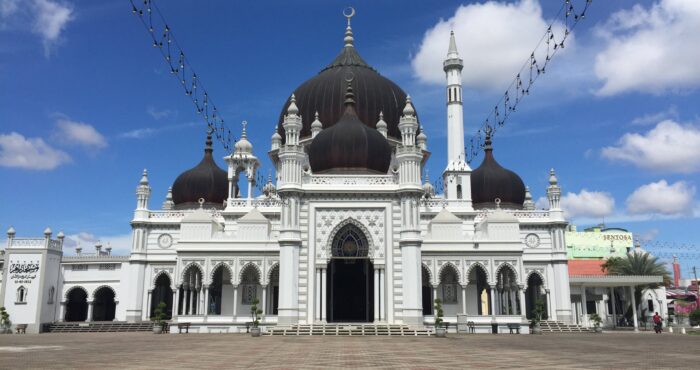Description
Masjid Zahir, built in 1912 in Alor Setar, Kedah, is a colonial-style mosque blending Mughal and Moorish architecture, reflecting Kedah’s Islamic royal heritage. Located in the city center within the historic Medan Bandar complex, it neighbors the Pelamin Palace and Balai Besar. Designed for the tropical climate, it features sun-protective overhangs and large ventilated openings. The mosque has two mihrabs—the outer added in 1959—and a royal dining hall used for official events. Renovations in 2003 expanded its structure, introducing an asymmetrical layout while preserving the majestic bulbous dome and diverse columns that enhance its cultural significance.
- Kedah State Art Gallery
- Kedah Royal Museum
- Tanjung Chali Lighthouse
- Sentosa Plaza Alor Setar
- Pekan Rabu
- Ukir Mall Alor Setar
- Star Parade Complex Alor Setar
- Wat Nikrodharam
- Nobat Hall Alor Setar
- City Plaza Alor Setar
- Yellow Palace
- Aman Central
- Alor Setar Tower
- Wanjah Bay Morning Market
- Alor Setar Chinatown
- Sultan Abdul Halim Stadium
- Royal Kedah Golf Club
- Alor Setar




Syahmi
assalamualaikum, saya nak tanya boleh tumpang tido di masjid ke untuk backpackers?
Kamal Mahaldar
Assalamualaikum……………………………………………. I love ZAHIR MOSQUE. MY dream. But now money problem. I will be come………………. I ♥️♥️♥️♥️ ZAHIR MASJID……………